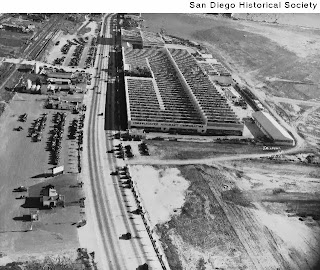On my numerous travels to California, the southern part along the Pacific Coast pleased me most, and because the railroad tracks along the coast belong to my favorite railway company - the Santa Fe - it was a natural choice for my home layout.
I don't have the space to recreate a large part of the Santa Fe system so the "short" two hour travel time from Los Angeles to San Diego seemed just right for my project.
There's a page on Wikipedia that explains the setting very well, so I don't need to repeat it here.(
http://en.wikipedia.org/wiki/Surf_Line)
A lot of study of the prototype and the history of the Atchison, Topeka & Santa Fe Railroad and more specifically "The Surf Line" led to my first track plan
The Surf Line and
San Diego
I also owe a lot of my knowledge to Keith Jordan who inspired me with his own layout and the excellent articles he wrote about this part of the Santa Fe Railway.
As you can see, even though the prototype is very small compared to other parts of the railway system, I could not include all the stations along the line. I concentrated on the towns which give me the most switching possibilities, because my layout is designed for operation, passenger and freight as well.
The Santa Fe operated daytime passenger service with the
San_Diegan name trains, doing 3-4 round trips daily and the freight trains operating during the night, so there will be no interference with Passenger and Freight trains during operating sessions.
I have two rooms for my layout. The smaller one will house the San Diego scene with the depot area, Broadway Pier and the wye in Old Town where all the passenger trains were turned before their return journey to Los Angeles. One leg of the wye entered the USMC Recruiting Base and Consolidated Aircraft Company which build the B-25 bombers during WWII.
A hole in the wall leads the line to the second room with the actual Surf Line.
The first town is Oceanside with its small yard and the start of the Escondido branch on one side and the Fallbrook branch on the other. Oceanside will be the break up and assembly point for all branchline traffic. It is also the arrival and departure for San Diego and Fullerton locals.
The branches will only be narrow sidings with run around and enough set out spots for the local citrus industries and military camp.
Leaving Oceanside northbound leads the line along the Pacific Ocean (the Surf) through San Clemente. Here the tracks almost hit the beach. The bluffs against the backdrop will help conceal the Fallbrook branch on the upper level.
Around the curve on the peninsula through an orange grove the line enters San Juan Capistrano with its Mission style depot and a couple of local industries.
Another curve brings the line to its destination, the staging yard. Los Angeles or Fullerton I'm not sure yet because its very generic. On the second level above the yard is the end of the Escondido branch.
One of the yard lead tracks will also serve as connection to allow a continuous run between sessions.



































