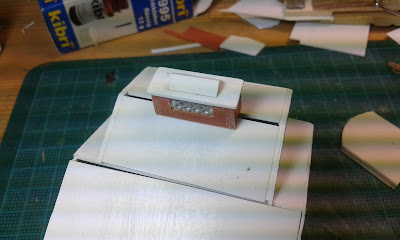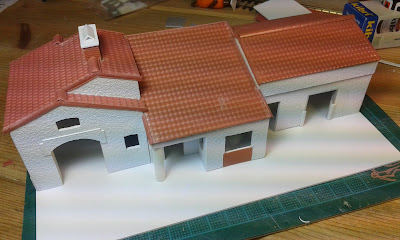Almost five years ago, I started this project and I completely forgot to post the update about painting and lettering these trucks.
For the bucket, I used a piece of Evergreen square tubing, cut out one side to get a "U".
Then, from pieces of .020" plain styrene I closed the sides to form the bucket.
The bucket is hung on brackets which are attached to a chain. This chain pulls the bucket up from the rear. About halfways up, the lid to the garbage compartment on top opens and the bucket is emptied through the opening on top.
I fashioned the brackets from bits of .040" styrene to give them a boomerang shape.
These Preiser/Con-Cor Ford's are pretty simplistic, so I added a small interior with bench inside the cab.
Because the lettering on these old garbage trucks was rather simplistic, I fiddled around with different fonts on my computer and scaled the lettering until it fit the side of the truck.
After assembling the the truck, it was ready for the paint shop. These early garbage trucks were painted white and also the garbage men were dressed in white. (at least what my photos on hand showed, unless they were only staged)
There is no functionality to this truck. All parts were scratchbuild from the few photographs I could find. The garbage bins were emptied into the bucket. When it was full, the contents was lifted up the rear and emptied through the hatch on top of the container.
I printed the decals on clear decal sheet and applied the lettering to the sides of the trucks. I sealed the decal with an overspray of matte varnish (Dullcote)
Now my small fleet of garbage trucks keeps my cities clean.




























































